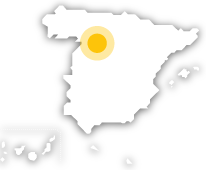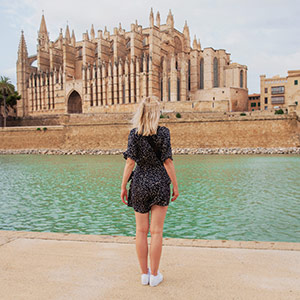
Reales Carnicerías building
Built at the height of Medina del Campo's period of splendour, this is a unique example of a construction built specifically for use as a market and which today conserves not only the same structure but also its original function.
As its name indicates, it was built to house the meat market of the town of Medina del Campo, at a time when its trade fairs were the most important in the whole of Europe. Although construction was authorised by the Catholic Monarchs in 1500, building was delayed by half a century and was ultimately completed in 1562. Built of brick and stone, it has a square floor plan divided into three naves –in the style of a typical market– with arches supported by stone columns in the Tuscan order, and three monumental doorways which are the most important elements of the building. They are all similar: semicircular arches with broad voussoirs, framed either by columns or pilasters (Ionic order) and crowned by a triangular pediment bearing the crest of Philip II of Spain and the town of Medina del Campo.
Debe activar Javascript para poder utilizar este servicio
Reales Carnicerías building
Avda. Lope de Vega, 1
47400 Medina del Campo, Valladolid (Castilla y Leon)
Activa JS
Next tours




