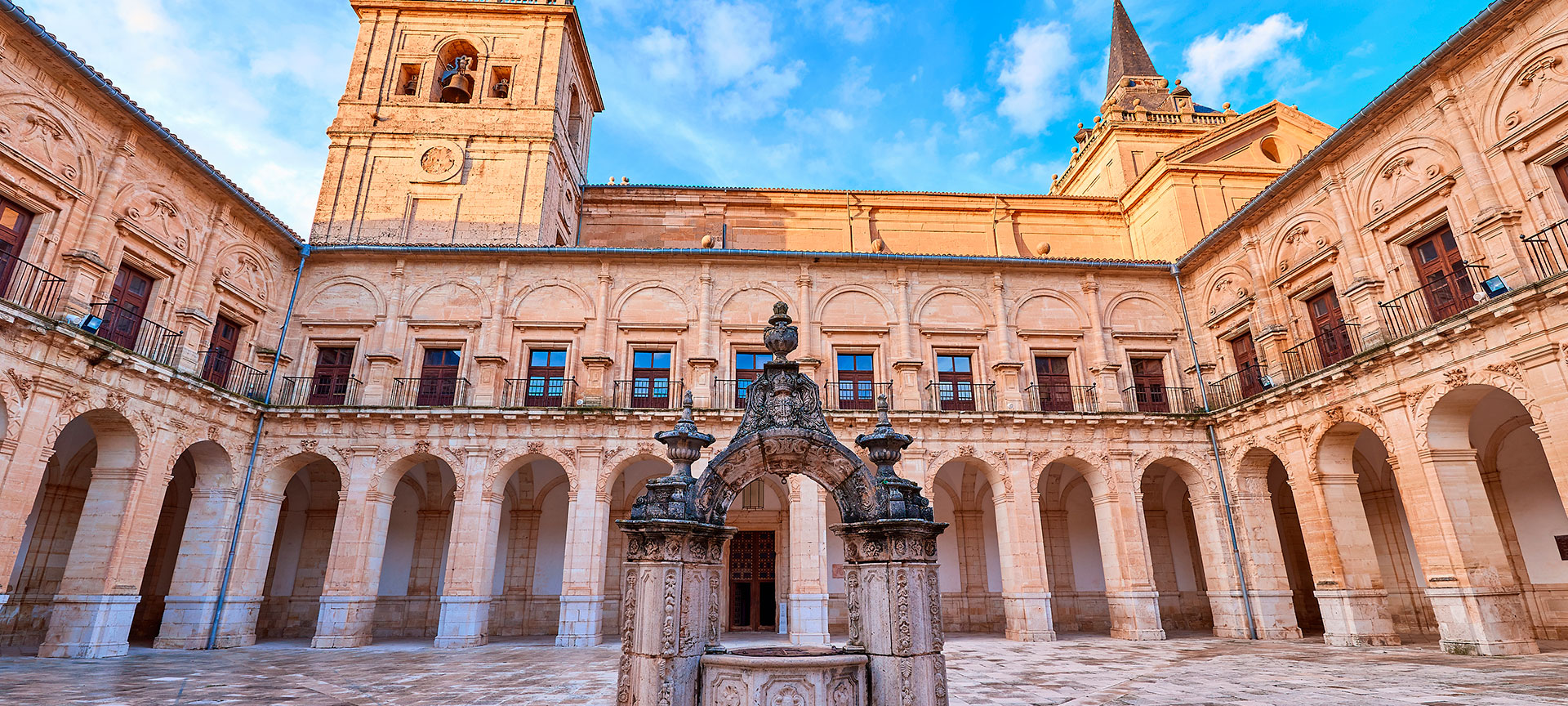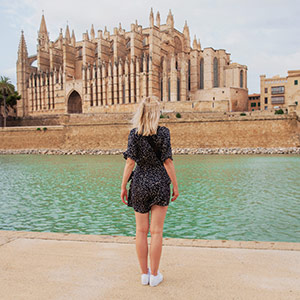
Uclés Monastery
The Escorial of La Mancha
The monastery is located within the fortress of Uclés (12th century) which was built on a vast swathe of land: one square kilometre surrounded by walls, bastions, buttresses and crenellated towers.
The new building was raised in the 16th century in the Renaissance style although the south façade, the best known of the monastery, is Baroque and was built by Pedro de Ribera. It has two large doors decorated with scallop shells on crosses of Saint James. The decoration on the façade consists of suits of armour, helmets, pennants and a half-body sculpture of the Apostle. Across the entrance way there is a courtyard with a double cloister. There is a water cistern with a Baroque stone well with the coat of arms of the Order of Saint James. The refectory has a coffered ceiling worked in pine wood with 36 coffers representing the knights of the Order, presided by the emperor Charles V. The sacristy has two right-angled naves. The two windows are decorated with sculptures. In the church, built by Francisco de Mora, there is a nave with a transept and several side chapels dating from the 16th century, interconnected by means of small semicircular arches. The main altarpiece is particularly worth noting, with a painting by Francisco Ricci, and tombs with the remains of the nobleman Don Rodrigo and his son Jorge Manrique, author of "Stanzas on the death of his father". There is a regal and elegant main stairway which leads from the courtyard to the second floor.
Debe activar Javascript para poder utilizar este servicio
Uclés Monastery
Calle Castillo s/n
16452 Ucles, Uclés, Cuenca (Castilla-La Mancha)
Activa JS


