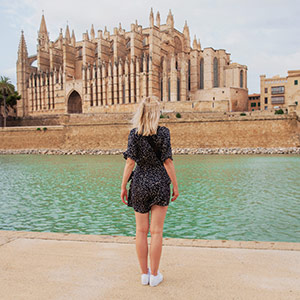
Chapel of Luis Lucena or Los Urbina
Luis Lucena, doctor and humanist and a native of Guadalajara, founded and drew up the plans for this unusual chapel, which once adjoined the former Romanesque-Mudéjar church of San Miguel del Monte.
Doctor Lucena planned the chapel to be built entirely out of brick, inspired by the Mudéjar style of the Romanesque church which it served. Singular aspects include its patterned brick decoration and the broad cornice of the wooden stalactite-shaped prisms known as mocárabes which crown the façade. The interior has a rectangular floor plan and is covered by barrel vaults decorated with fresco paintings by Rómulo Cincinato; the iconographic elements in the chapel are in the Mannerist style. The distinctiveness of the building lies in the sturdy cylindrical buttresses at the corners and in the centre of the exterior walls, which are crowned by a cantilevered eave with pointed crenellations. These give the chapel the appearance of a fortress, which is intensified by the absence of any window openings.
Debe activar Javascript para poder utilizar este servicio
Chapel of Luis Lucena or Los Urbina
Cuesta de San Miguel, s/n
19001 Guadalajara (Castilla-La Mancha)
Activa JS
Next tours





