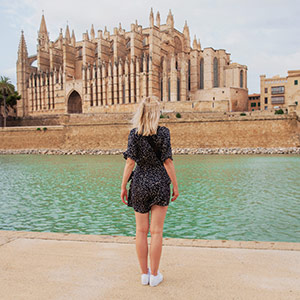
Episcopal Palace (Tortosa)
The building is a model of Catalan civil Gothic architecture, especially its elegant central courtyard.
Situated next to the cathedral, it was built in the traditional style of Catalan civil Gothic architecture in the 14th and 15th centuries. It has a rectangular floor plan and is made of ashlar stonework, built around the elegant central courtyard, where a floating staircase leads to the gallery with simple and slender pointed arches on the "piano nobile" (first floor). It has various rooms with Gothic style vaults and a notable chapel (early 14th century): it has a rectangular floor plan and two parts with a rib-vaulted roof, and a chancel with two squinches that lead to an oval stellar vault. The entrance, with a pointed arch, is flanked by two Gothic windows. Outside, the façade has windows with trefoil arches.
Debe activar Javascript para poder utilizar este servicio
Episcopal Palace (Tortosa)
Carrer de la Creuera, s/n.
43500 Tortosa, Tarragona (Catalonia)
Activa JS


